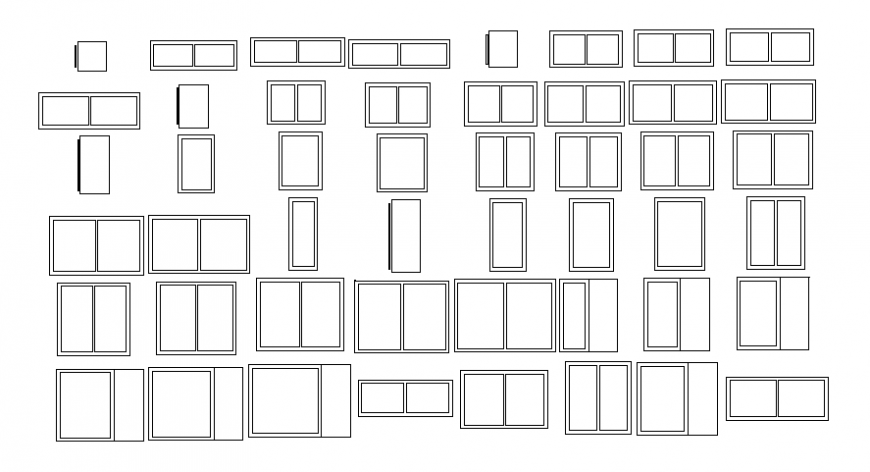Door window blocks details 2d view elevation dwg autocad file
Description
Door window blocks details 2d view elevation dwg autocad file that shows line drawings of door window design and shapes size details also included in drawings.
File Type:
DWG
File Size:
22 KB
Category::
Dwg Cad Blocks
Sub Category::
Windows And Doors Dwg Blocks
type:
Gold
Uploaded by:
Eiz
Luna

