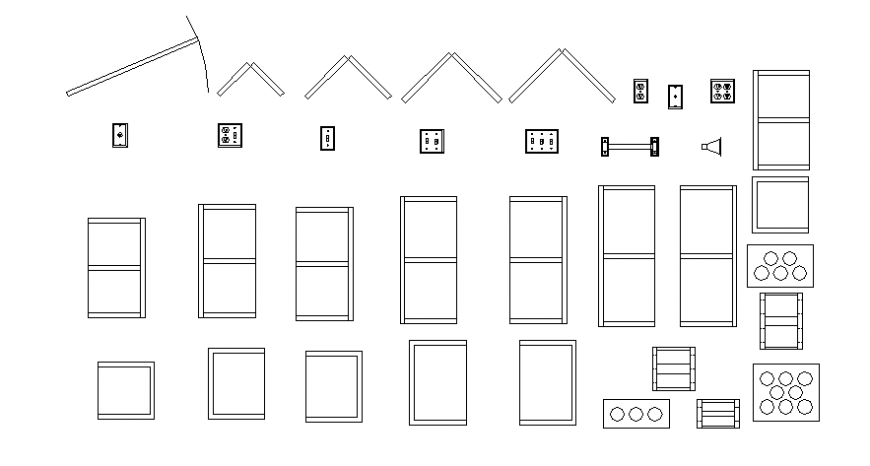CAD drawings details of door window blocks elevation plan dwg file
Description
CAD drawings details of door window blocks elevation plan dwg file that shows line draiwngs of door window design and shape size details also included in drawings.
File Type:
DWG
File Size:
26 KB
Category::
Dwg Cad Blocks
Sub Category::
Windows And Doors Dwg Blocks
type:
Gold
Uploaded by:
Eiz
Luna

