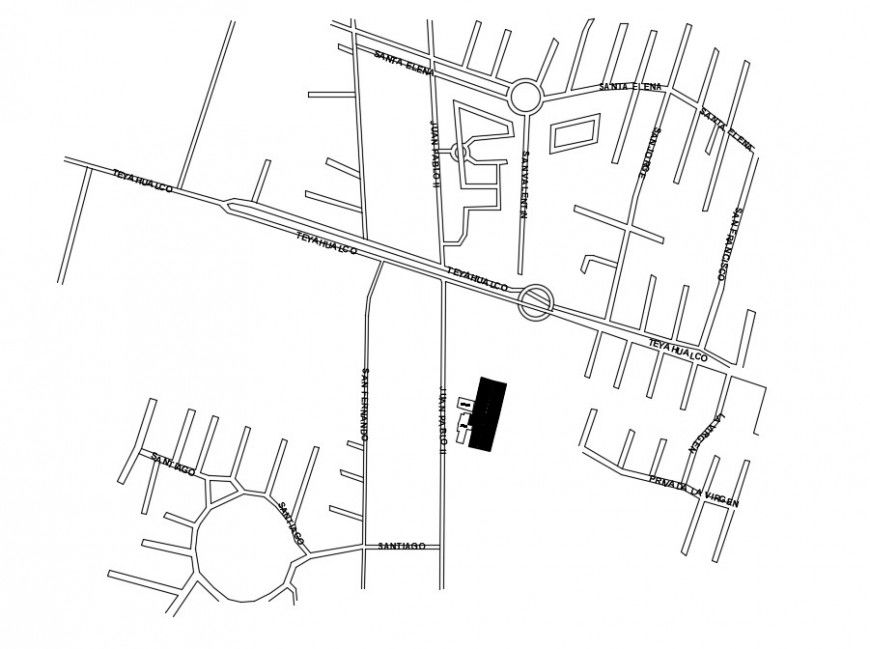Zonal area detailing drawings 2d view autocad software file
Description
Zonal area detailing drawings 2d view autocad software file that shows road networks details along with rotary circle details and other details also included in drawings.
Uploaded by:
Eiz
Luna

