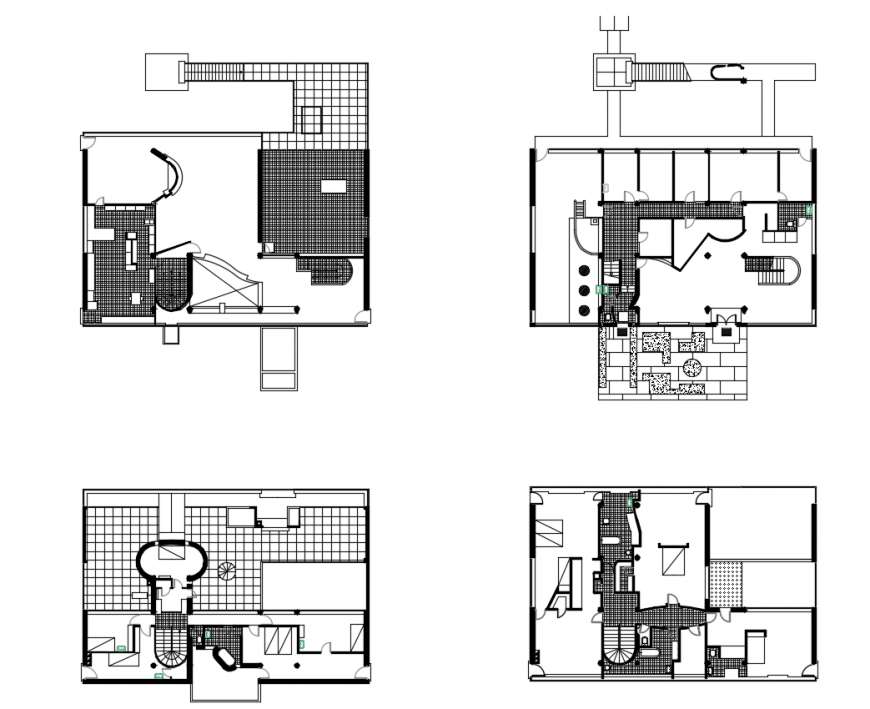2d cad drawing of stein plan house autocad software
Description
2d cad drawing of stein plan house autocad software that detailed with a drawing plan of stein house with facilites for steam bath area with staircase around and separate divisions for gents and ladies for pool adult and kids and separate bathtub bath area with steam house area separate.
Uploaded by:
Eiz
Luna

