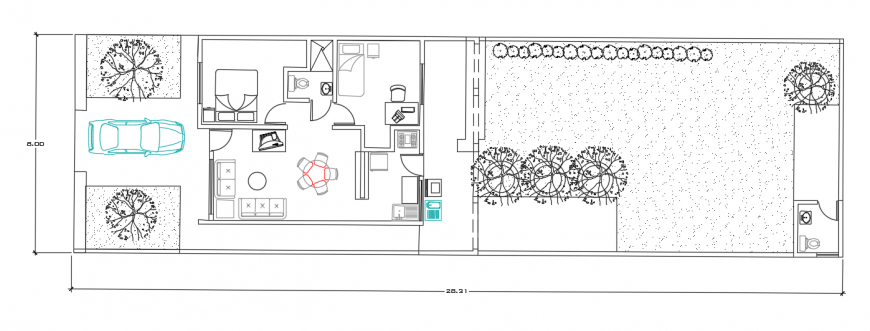2d cad drawing of storey house autocad software
Description
2d cad drawing of storey house autocad software tht shows the plan with car paking and both side with garden view and two master bedroom with common washroom and living area and dining area and kitchebn with separate wide wash area and then outer with garden view and toilet area for garden area.
Uploaded by:
Eiz
Luna
