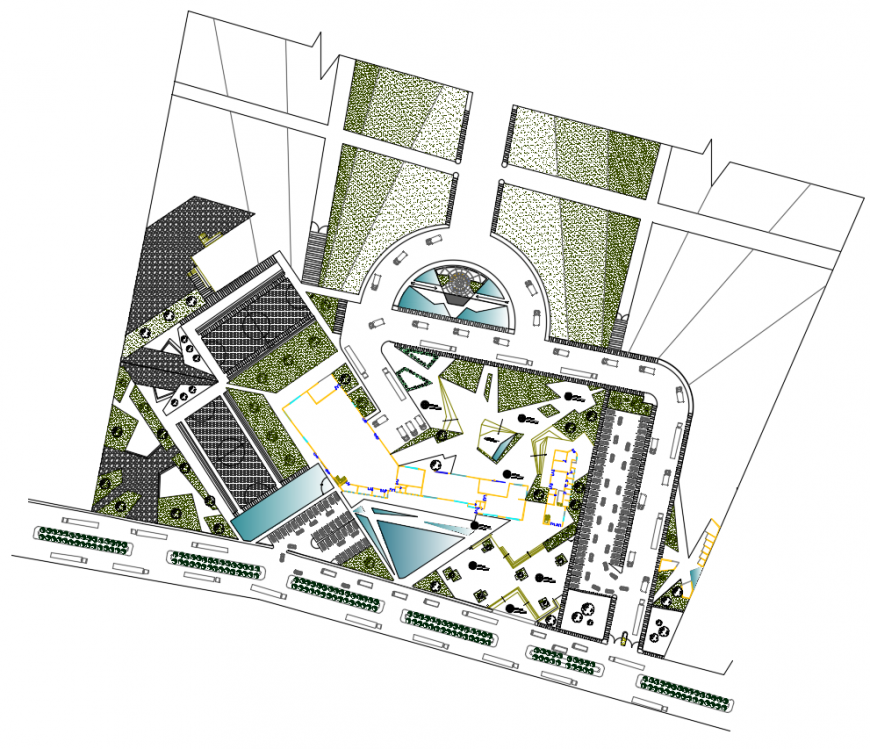2d cad drawings of industrial centre autocad software
Description
2d cad drawingt of industrial centre autocad software detailed with total whole plan with industrial centre with garden side and wide road along and seprate diviuon for four wheeler spacious parking and two wheeler seprately and it also has seprate garden spot with sitout chair bench.
Uploaded by:
Eiz
Luna

