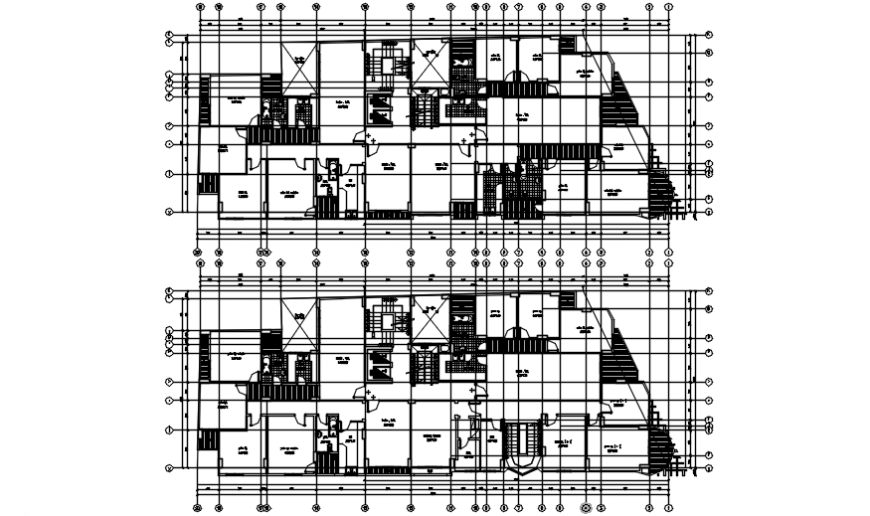Residential building concept plan file
Description
Residential building concept plan file.Spacing concept of House. here there is top view layout plan of spacing concept of house showing staircae view plan in 2d in auto cad format
Uploaded by:
Eiz
Luna
