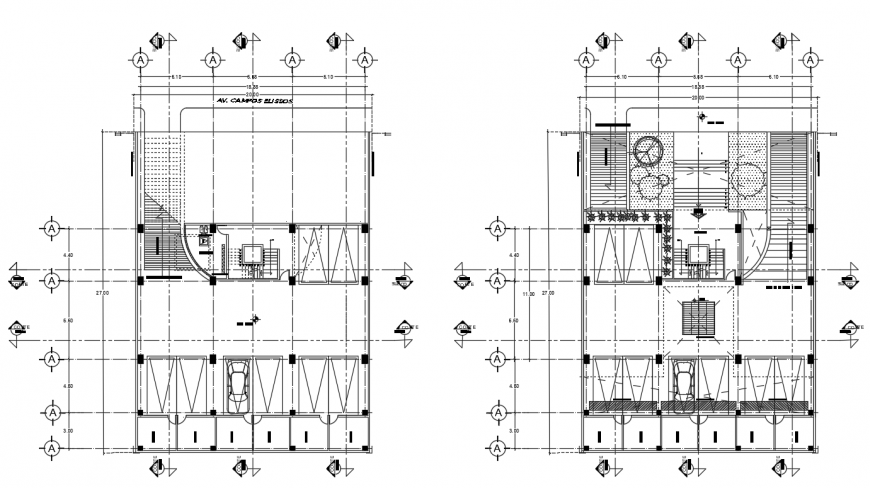2d cad drawing of ground floor plan parking autocad software
Description
2d cad drawing of ground floor plan autocad software thta shows the ground bse wuitrh garden and parking area and club house and various kids sector,gym and other sit outr area
Uploaded by:
Eiz
Luna
