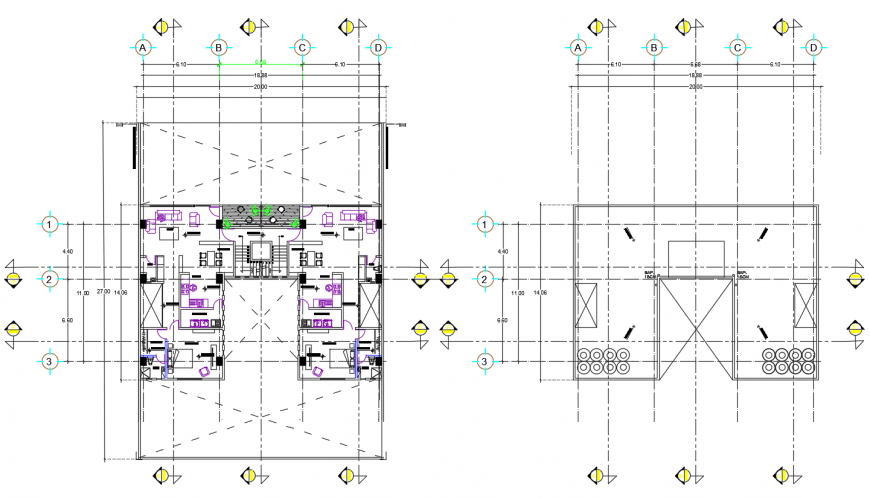2d cad drawing of plan access autocad software
Description
2d cad drawing of plan access autocad software that shows the drawing plan with drawing room and the dining area facing toward kitchen area with combined wash area.common toilet area and bedroom with attached dressing room and toilet area.
Uploaded by:
Eiz
Luna

