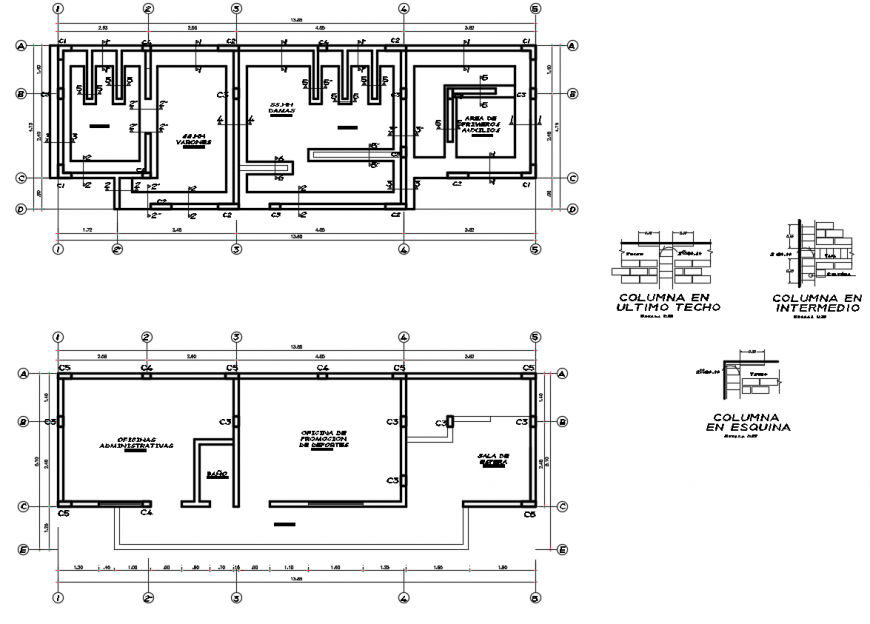2d cad drawing of roof beam of sports club autocad software
Description
2d cad drawing of roof beam of sports club autocad software that shows the elevation of rooms of sports area and been specified with material column and mentioned in letters and windows been shown.
Uploaded by:
Eiz
Luna
