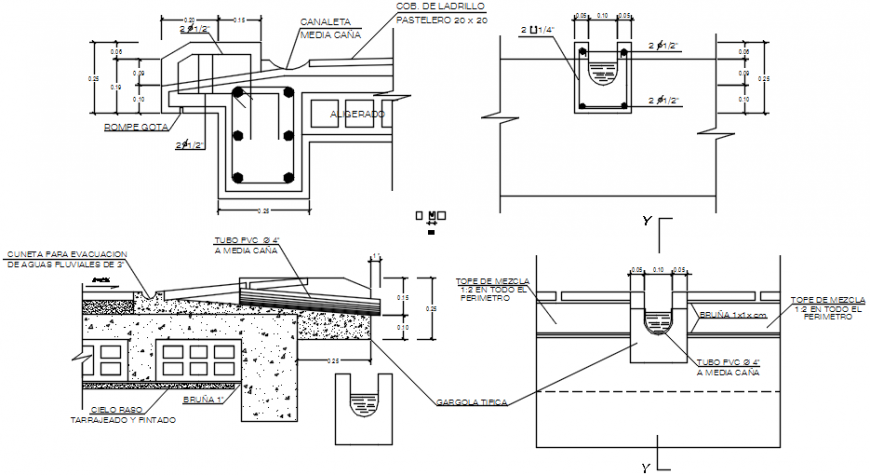Water drain concrete construction autocad file
Description
Water drain concrete construction autocad file include all side section plan and explain how to construction water drain concrete construction, also have top view to better understand this plan
File Type:
DWG
File Size:
93 KB
Category::
Construction
Sub Category::
Construction Detail Drawings
type:
Gold
Uploaded by:
Eiz
Luna
