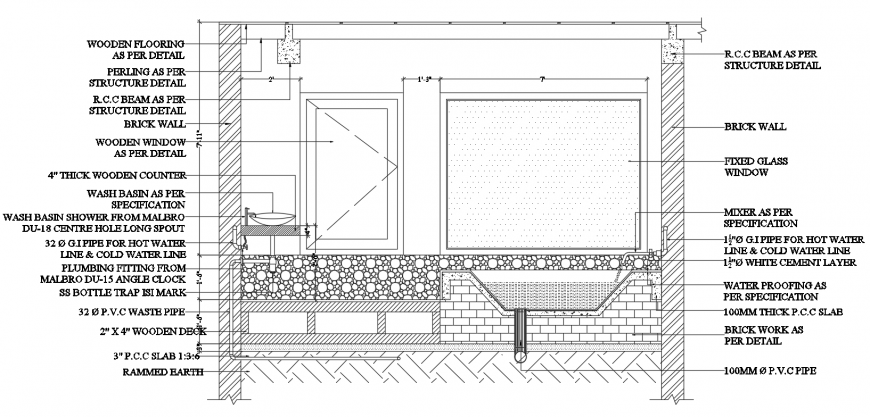2d cad drawing of elevation B plan autocad software
Description
2d cad drawing of elevation B plan autocad software that shows the description of the window and wash basin in the drawing of bathroom details.it also shows the ground concrete been mentioned in the drawing
File Type:
DWG
File Size:
189 KB
Category::
Interior Design
Sub Category::
Bathroom Interior Design
type:
Gold
Uploaded by:
Eiz
Luna

