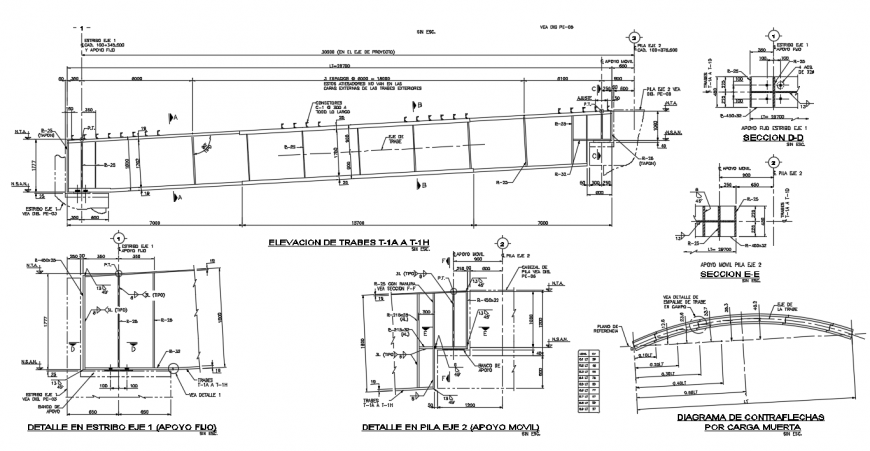2d cad drawing of beam bridge section autocad software
Description
2d cad xdrawing of beam bridge section autocad software been including the basic struture given with elevation with different beam arrangments of five types elevation
Uploaded by:
Eiz
Luna

