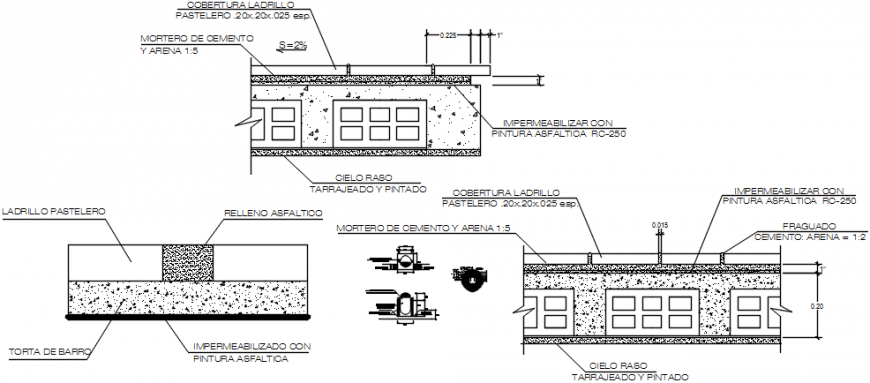Beam Pastry Construction detail dwg file
Description
Beam Pastry Construction detail dwg file includes set of pastry brick and meeting of pastry with beam view in section plan with all beam construction detail, Additional upper steel for flat slab over columns have to be extended in the adjacent span by a distance of 0.30 of the bigger span.
File Type:
DWG
File Size:
64 KB
Category::
Construction
Sub Category::
Construction Detail Drawings
type:
Gold
Uploaded by:
Eiz
Luna

