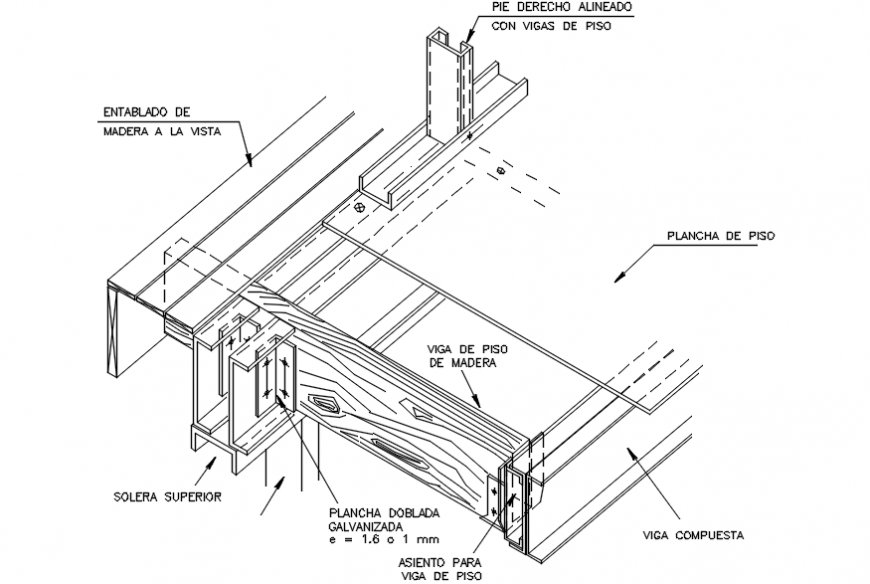Steel frame construction system dwg file
Description
Section plan of steel frame construction system with explanation detail, also find the steel beams and column which are connected using proper connection and make it proper framing.
File Type:
DWG
File Size:
65 KB
Category::
Construction
Sub Category::
Construction Detail Drawings
type:
Gold
Uploaded by:
Eiz
Luna
