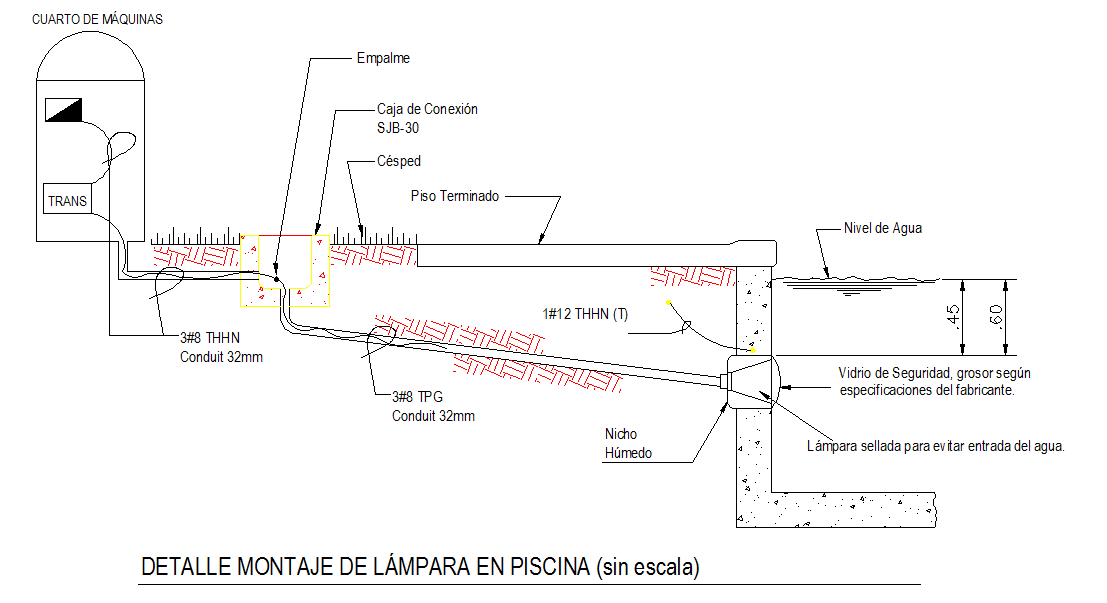Structure Design
Description
Structure Design DWG file, Structure Design detail, Structure Design Download file. Construction is the process of creating and building infrastructure or a facility.This Structure Design Draw in autocad format.
File Type:
DWG
File Size:
34 KB
Category::
Structure
Sub Category::
Section Plan CAD Blocks & DWG Drawing Models
type:
Gold

Uploaded by:
john
kelly

