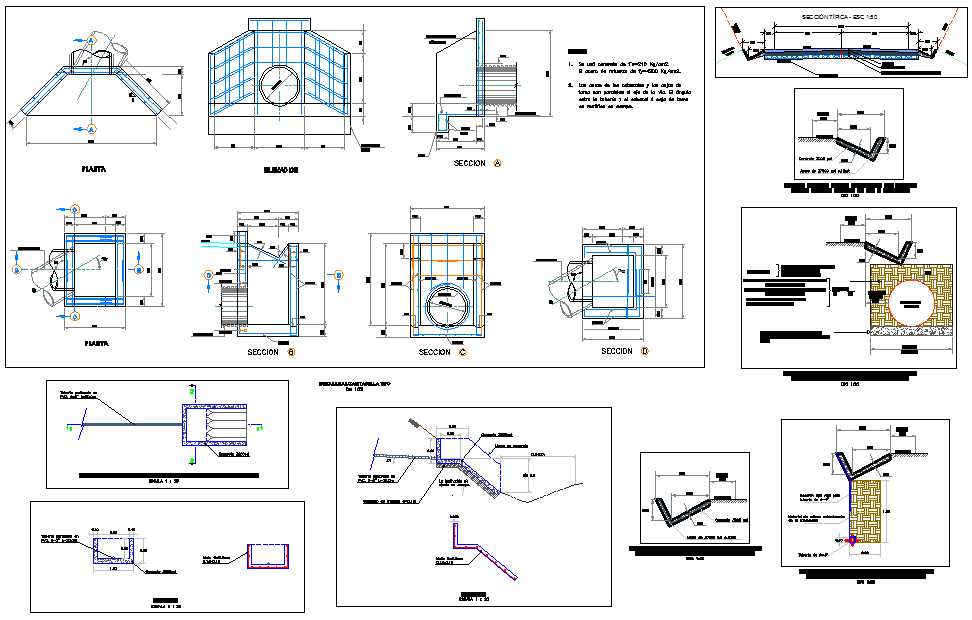Plumbing Detail
Description
All joints installed below the floor slab shall be brazed, Placement drain of cleaning in toilet with feeding for floor or plafond with support of galvanized pipe.Plumbing Detail DWG File,Plumbing Detail Download file, Plumbing Detail Design.
File Type:
DWG
File Size:
6.8 MB
Category::
Dwg Cad Blocks
Sub Category::
Autocad Plumbing Fixture Blocks
type:
Gold

Uploaded by:
Harriet
Burrows

