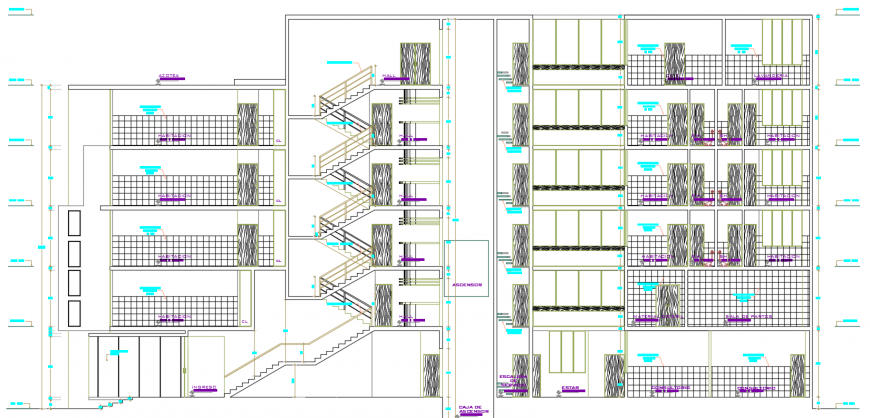2d cad drawing of exterior elevation clinic autocad software
Description
2d cad drawing of exterior elevation autocad software tht shows the elevation with five floor bulding clnic tht includes the balcony railing and staiurcase area and main door been seen in the drawing with lift door been seen in ground floor ans dide patient room window been seen in the exteerior elevation.
Uploaded by:
Eiz
Luna
