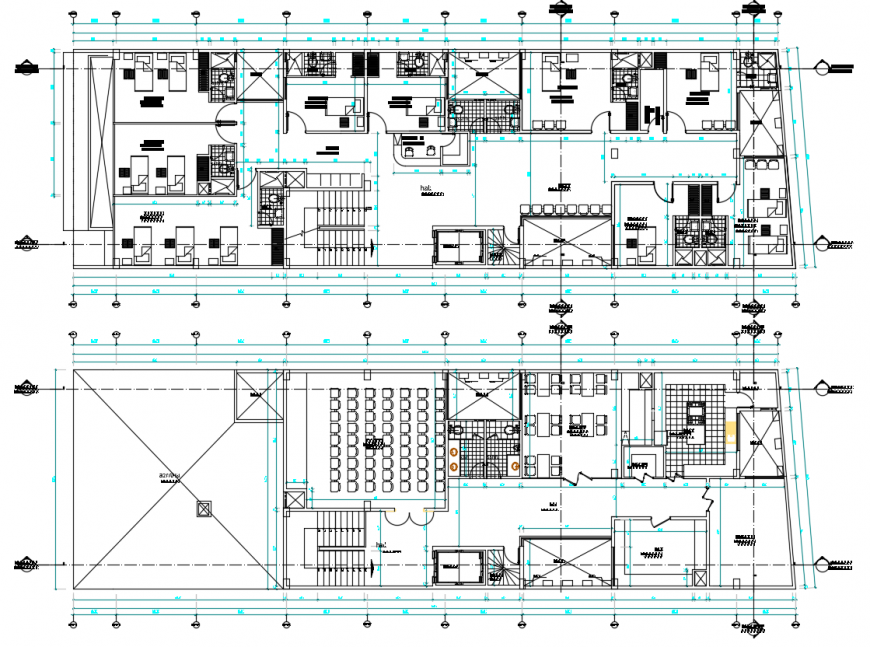2d cad drawing of furniture layout clinic autocad software
Description
2d cad drawing of furniture layout cliniuc autocad software tht includes the drawing with furniture layout and other area been alloted in a clinic. it includes auditorium and staircase for upper level amnd cafeteria area with utility and pantry area and dining area with sitting arrangment. another drawingf with dounble bed and single bed bedroom with seprate attached toilet area for each single room.
Uploaded by:
Eiz
Luna

