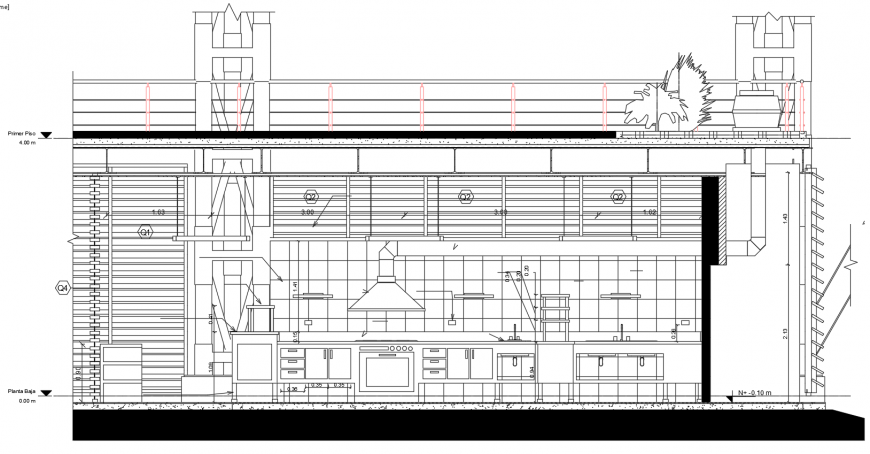2d cad drawing of industrial cafeteria plan autocad software
Description
2d cad drawing of industrial cafeteria plan autocad software tht includes the drawing plan of cafeteria with home appiannces fixed with upper canet and lower level cabinet and wash basin area tap been seen in the elevation and the pipeline jutting out and small slab for home usage been seen.
Uploaded by:
Eiz
Luna
