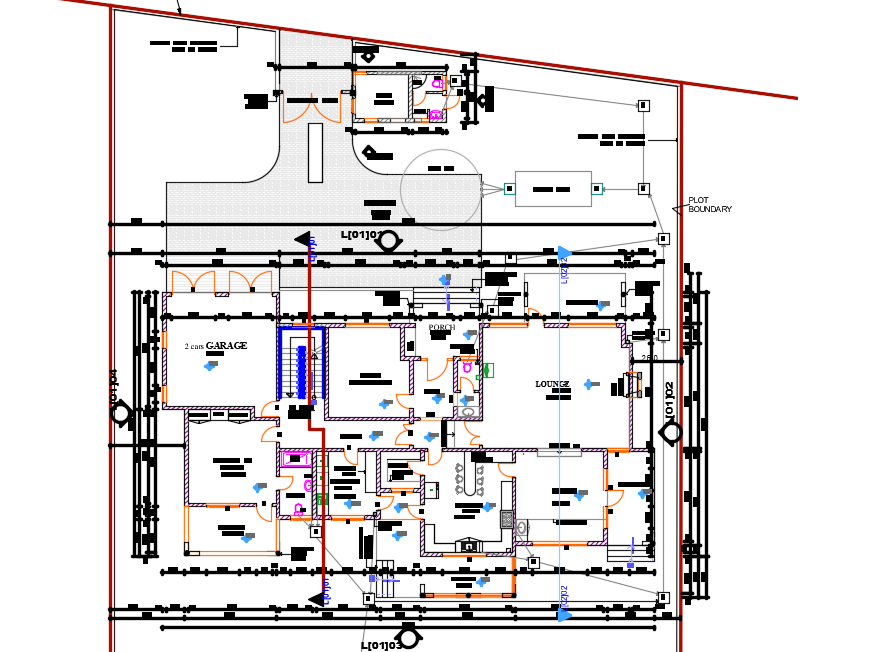Architecture house layout plan autocad file
Description
All dimensions and axis should be checked with the Architectural drawings of house plan, also have 2 car parking area, kitchen, dining area, study room, lounge, and get more detailing about this project in this cad file.
Uploaded by:
Eiz
Luna

