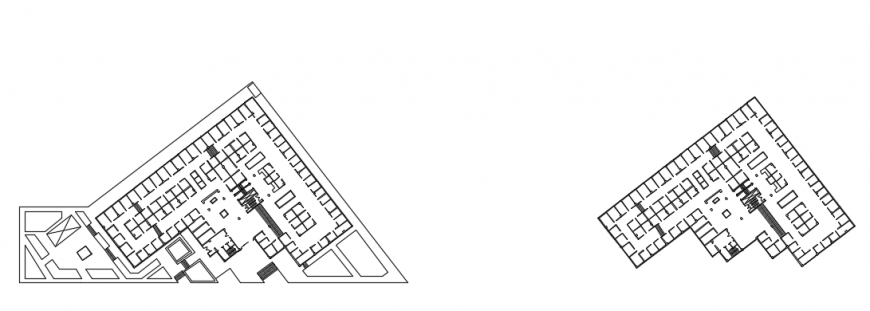2d cad drawing of elevation building plan autocad software
Description
2d cad drawing of elevation bulding plan autocad software thta shows the corridar wise plan work spoace per person usage in industry and other sside with toilet area and other elevation and doors and staircase area.
Uploaded by:
Eiz
Luna

