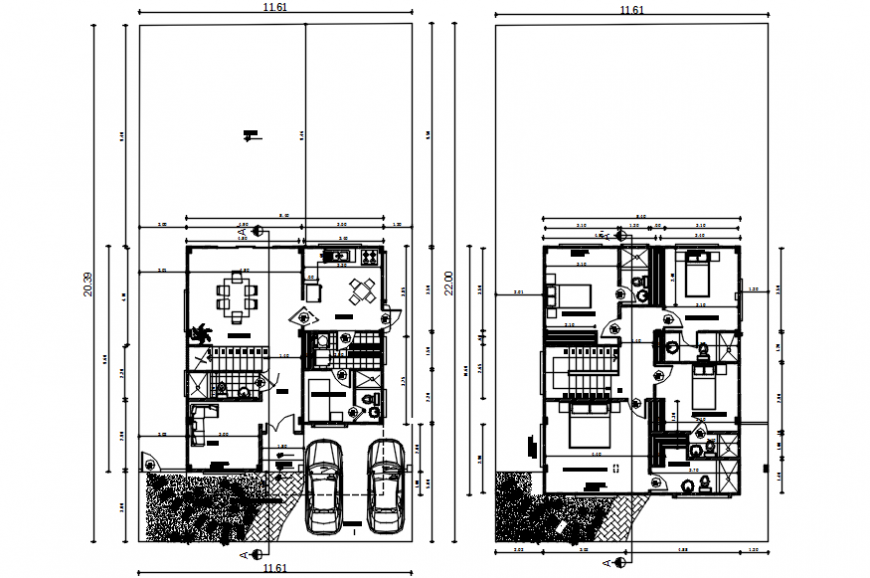Layout plan of villa project dwg file
Description
The architecture villa layout plan of ground floor plan and first floor plan includes 2 car parking area, 4 bed room, kitchen, dining area, swimming pool area and landscaping design.
Uploaded by:
Eiz
Luna
