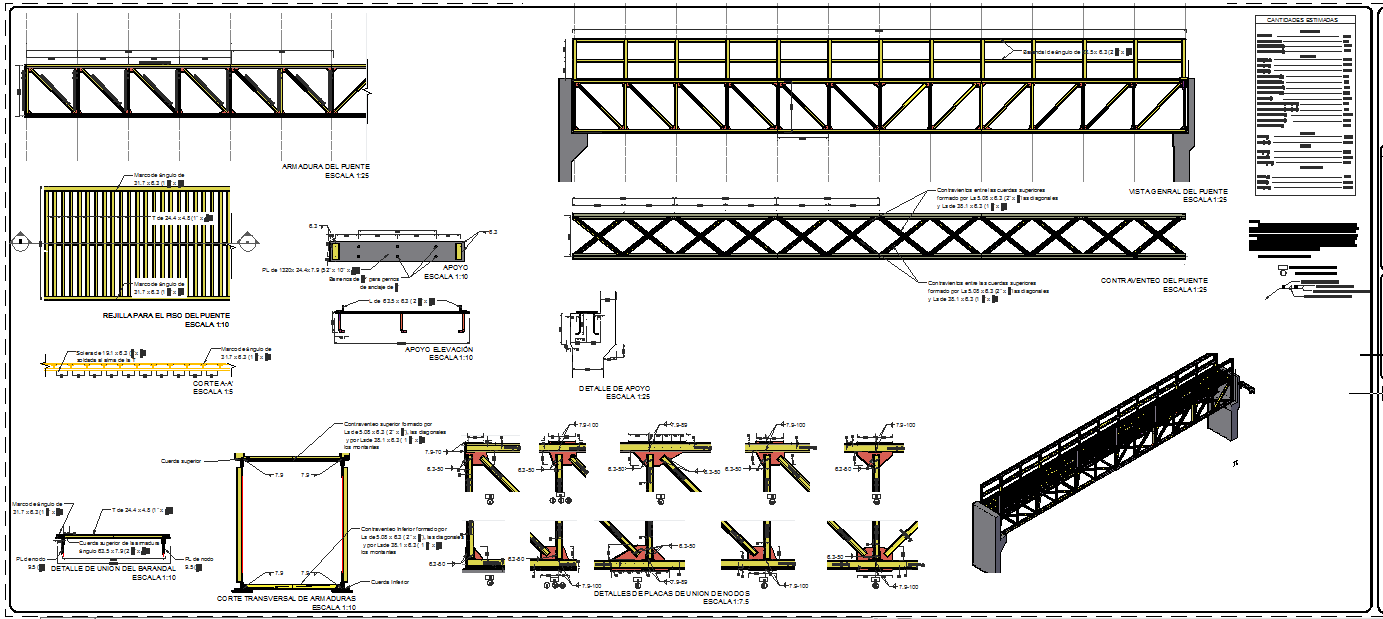Structure Design
Description
Structure Design Detail, Structure Design DWG file, Structure Design Download file
File Type:
DWG
File Size:
2.6 MB
Category::
Structure
Sub Category::
Section Plan CAD Blocks & DWG Drawing Models
type:
Gold

Uploaded by:
Jafania
Waxy

