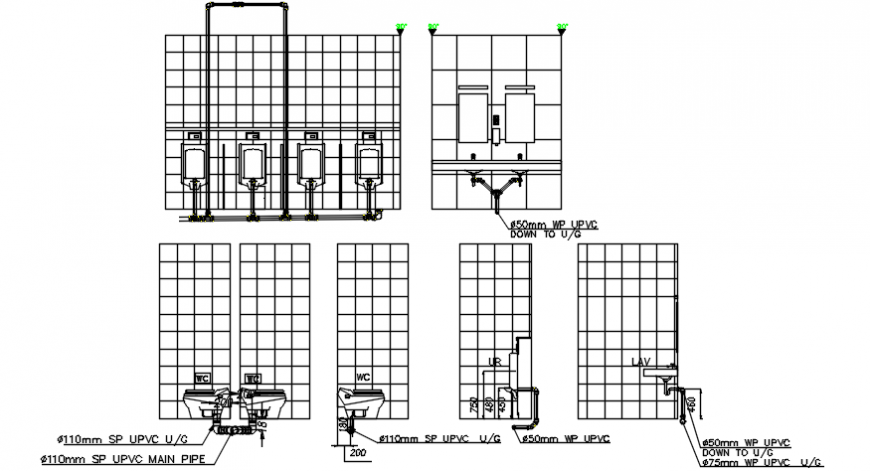2d Gents toilet detail autocad file
Description
Gents toilet autocad file includes sanitary installation detail, section plan and get more detailing in cad file.
File Type:
DWG
File Size:
532 KB
Category::
Interior Design
Sub Category::
Bathroom Interior Design
type:
Gold
Uploaded by:
Eiz
Luna

