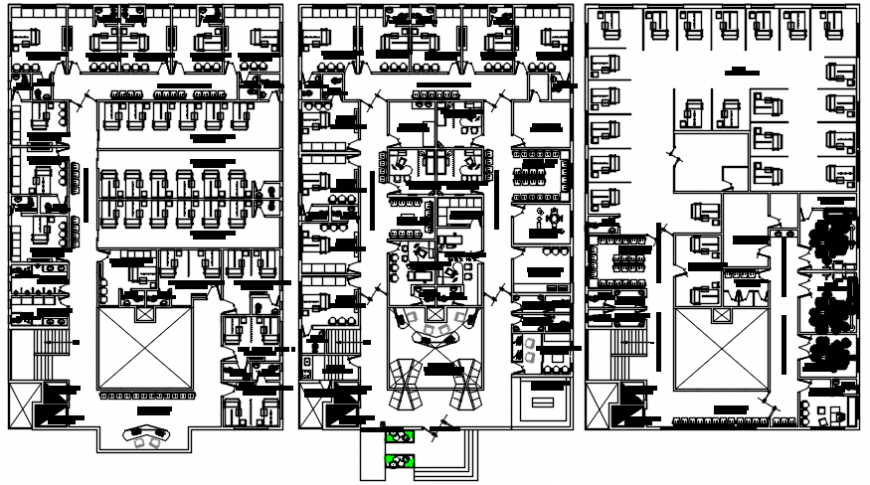2d Hospital layout plan autocad file
Description
Hospital layout plan of ground floor plan, first floor plan and second floor plan includes general word, deluxe rooms, special rooms, semi special room, ladies toilet, man toilet, reception area, waiting area, suite rooms, doctor cabin, operation theatre, lift detail and furniture detail of hospital project.
Uploaded by:
Eiz
Luna
