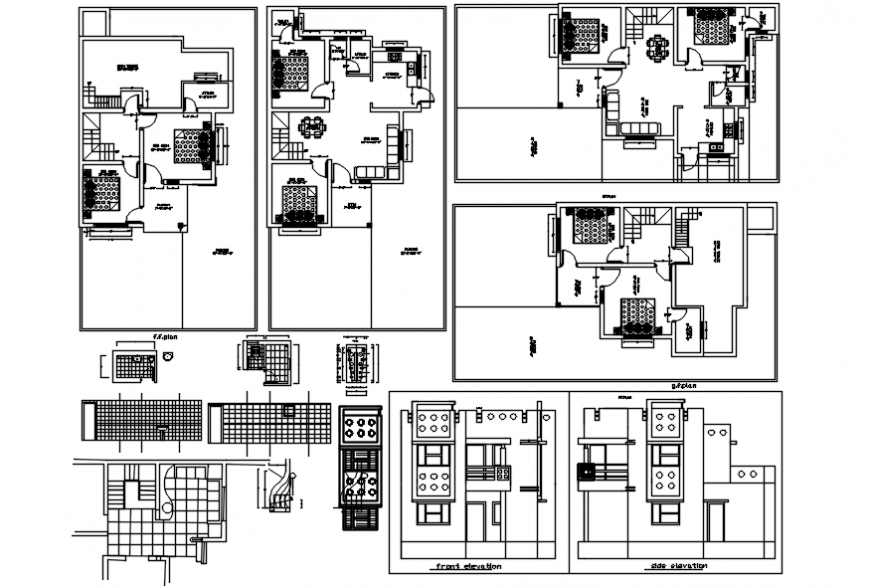Residential house design autocad file
Description
Residential house layout plan of ground floor plan and first plan includes furniture detail, bathroom detailing, main door elevation design, elevation design and get more detail about this project in cad format.
Uploaded by:
Eiz
Luna
