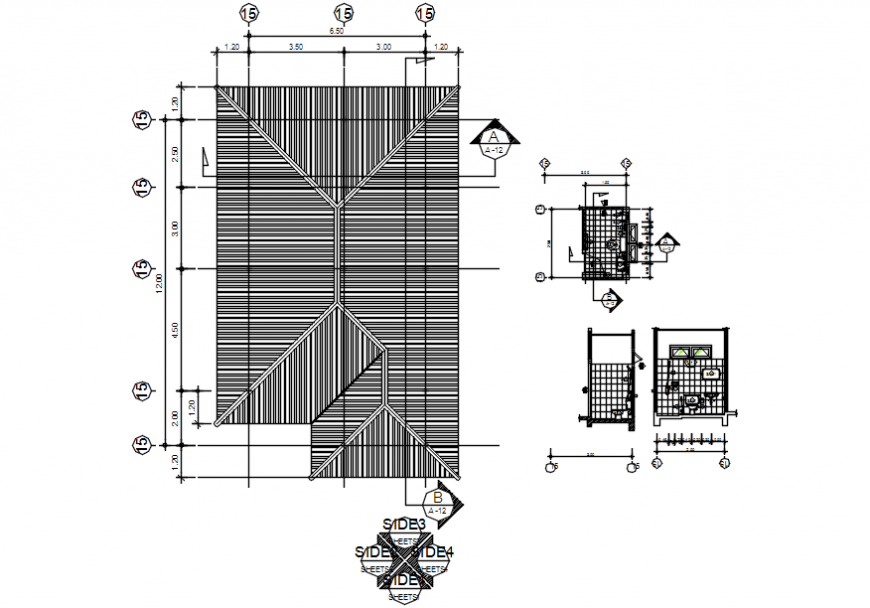Roof cover plan and sanitary installation cad drawing details dwg file
Description
Roof cover plan and sanitary installation cad drawing details that includes a detailed view of previously linked support with multilayer insulation panel and rubber shock absorber element with galvanized profile for anchorage and acoustic sandwich with dimensions details with sanitary equipment installation details, doors and ventilation details with plumbing details and interior details and much more of house details.
Uploaded by:
Eiz
Luna
