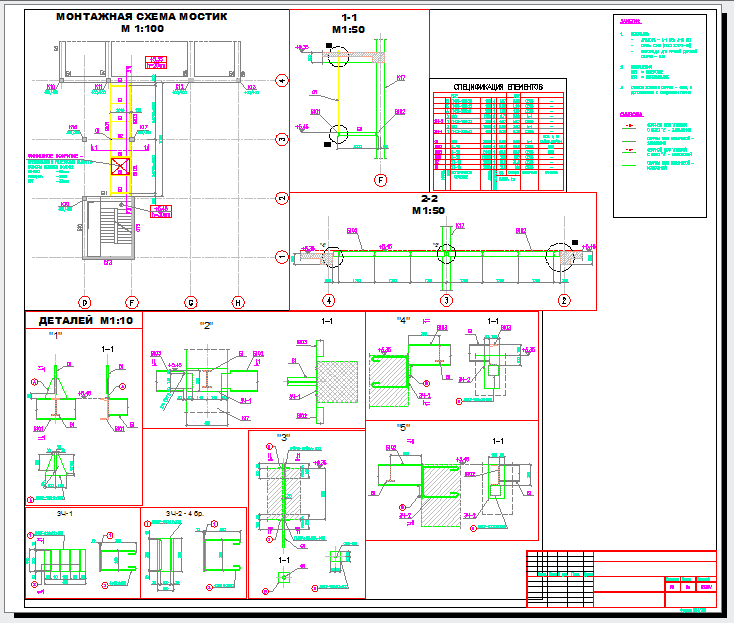Steel Structure Bridge Design
Description
This Steel Structure Bridge Design Draw in autocad format. Steel Structure Bridge Design DWG file, Steel Structure Bridge Design Detail.
File Type:
DWG
File Size:
247 KB
Category::
Structure
Sub Category::
Section Plan CAD Blocks & DWG Drawing Models
type:
Gold

Uploaded by:
Harriet
Burrows

