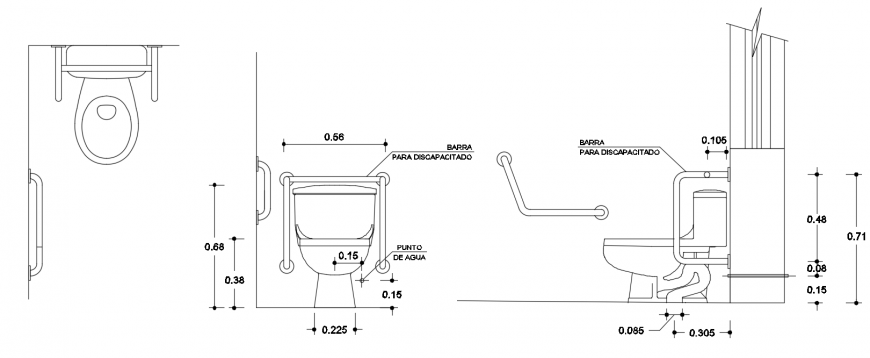2d cad drawing of water closet view autocad software
Description
2d cad drawing of water closet view autocad software tht detailed with side elevation of whole closet attached to wall and back view of closet and top view with towel hanger been seen in the drawing.
File Type:
DWG
File Size:
62 KB
Category::
Dwg Cad Blocks
Sub Category::
Sanitary CAD Blocks And Model
type:
Gold
Uploaded by:
Eiz
Luna

