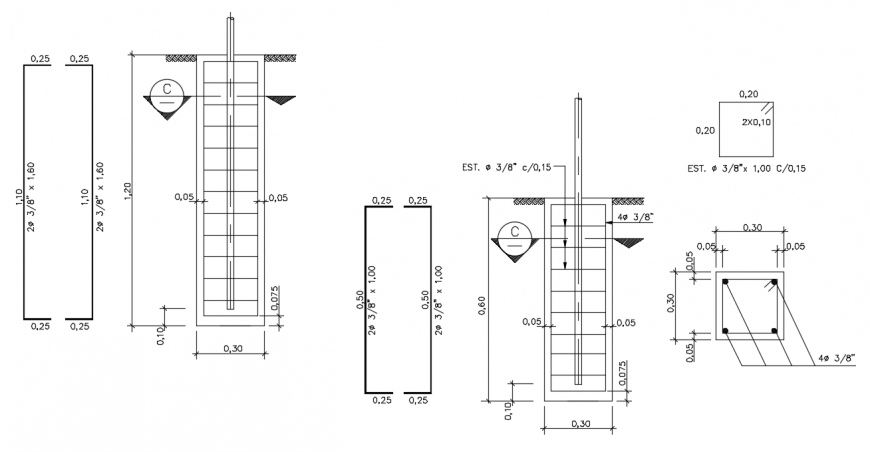2d cad drawing of enclosure cyclotype autocad software
Description
2d cad drawing of enclosure cyclotype autocad software tht shows the cyclotype drawing with four drawing represented with different square size box with dimensions.
File Type:
DWG
File Size:
113 KB
Category::
Construction
Sub Category::
Construction Detail Drawings
type:
Gold
Uploaded by:
Eiz
Luna

