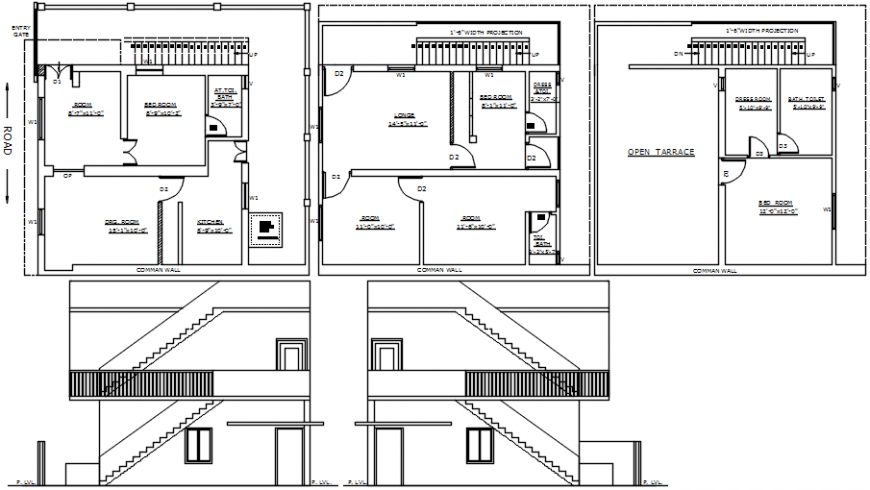interior project and Staircase baluster railing detail
Description
interior project dwg file, here there is top view layout plan of a house,containing furniture details,sofa, dining, plantation and Staircase baluster railing detail. this file contains baluster detailing design. traditional concept of railing is shown with dimensions and text detailing and each sectional detail is also shown in 2d auto cad format
Uploaded by:
Eiz
Luna
