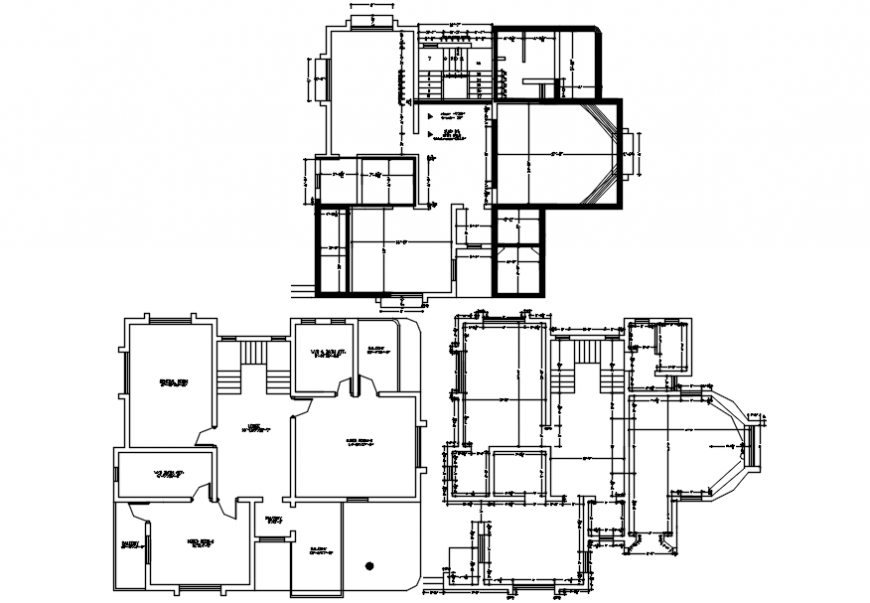2d layout plan of villa project autocad file
Description
layout plan of villa project autocad file includes dimension detail, base detail, 2 bedrooms, general room, kitchen, stair detail, and get more detail in this cad file about villa project.
Uploaded by:
Eiz
Luna

