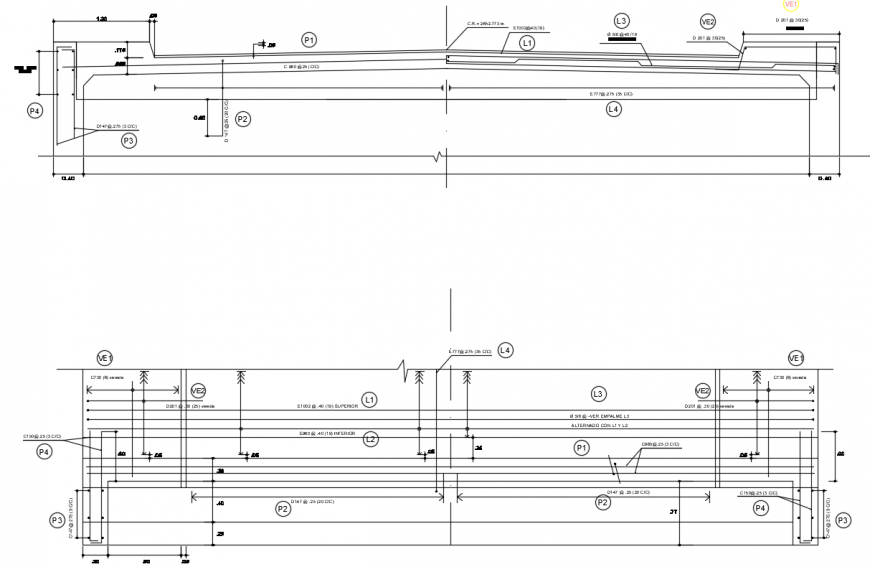2d cad drawing of concrete bridge section autocad software
Description
2d cad drawing of concrete bridge section autocad software detailed with section of concrete bridge with mentioned superior and inferior points with given dimensions and other two sections been applied with concrete details of bridge.
Uploaded by:
Eiz
Luna

