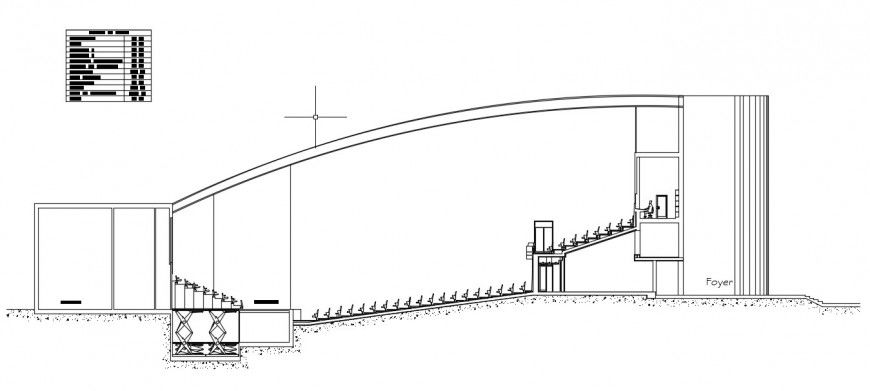2d view sectional details of auditorium dwg autocad file
Description
2d view sectional details of auditorium dwg autocad file that shows seating arrangement details with wall flooring details and other details of building also shown in drawings.
Uploaded by:
Eiz
Luna

