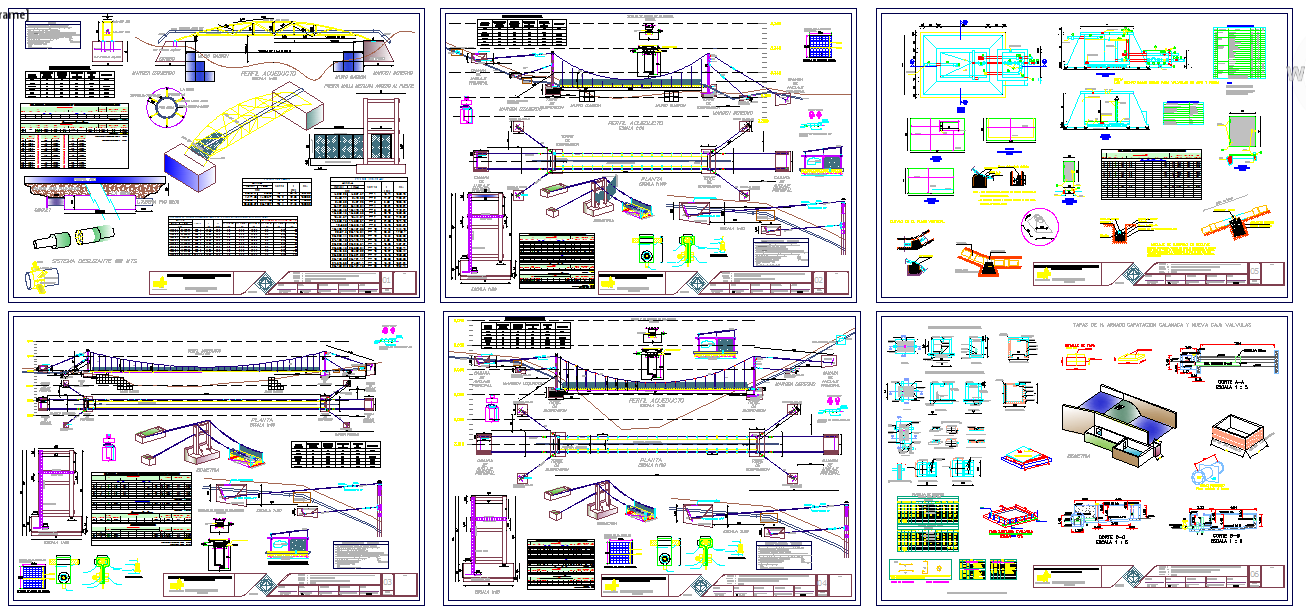Steel Structure Design
Description
This Steel Structure Design Draw in autocad format. Steel Structure Design Download file,Steel Structure Design detail, Steel Structure Design DWG
File Type:
DWG
File Size:
5.1 MB
Category::
Structure
Sub Category::
Section Plan CAD Blocks & DWG Drawing Models
type:
Gold

Uploaded by:
Harriet
Burrows

