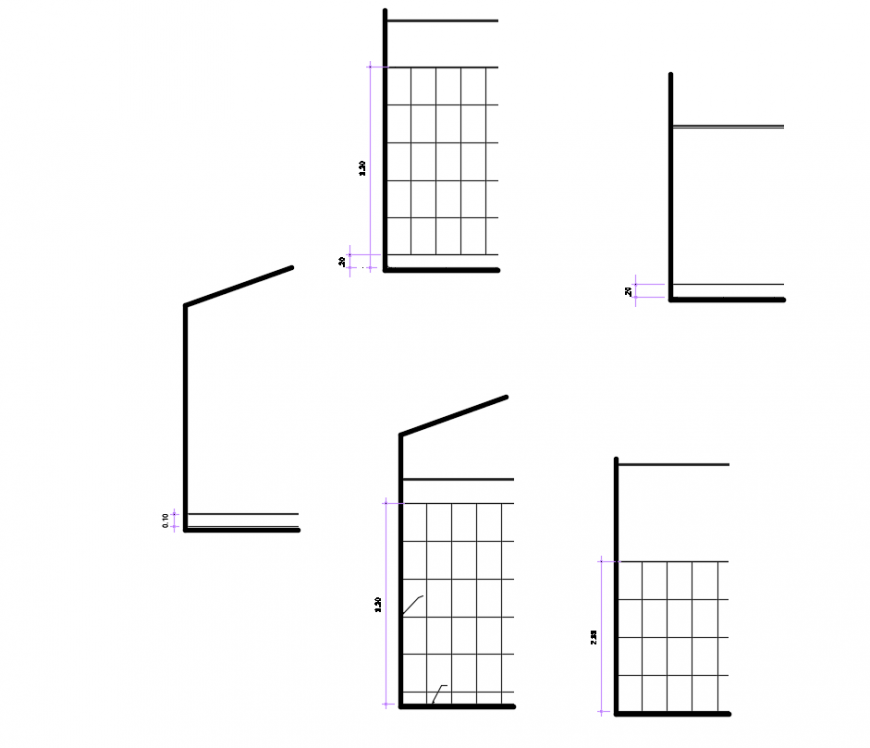2d cad drawing of floor tiles health autocad software
Description
2d cad drawing of floor tiles health autocad software with rough plan of toilet area with tiles been represented with plan and with tiles.
File Type:
DWG
File Size:
2.9 MB
Category::
Construction
Sub Category::
Construction Detail Drawings
type:
Gold
Uploaded by:
Eiz
Luna
