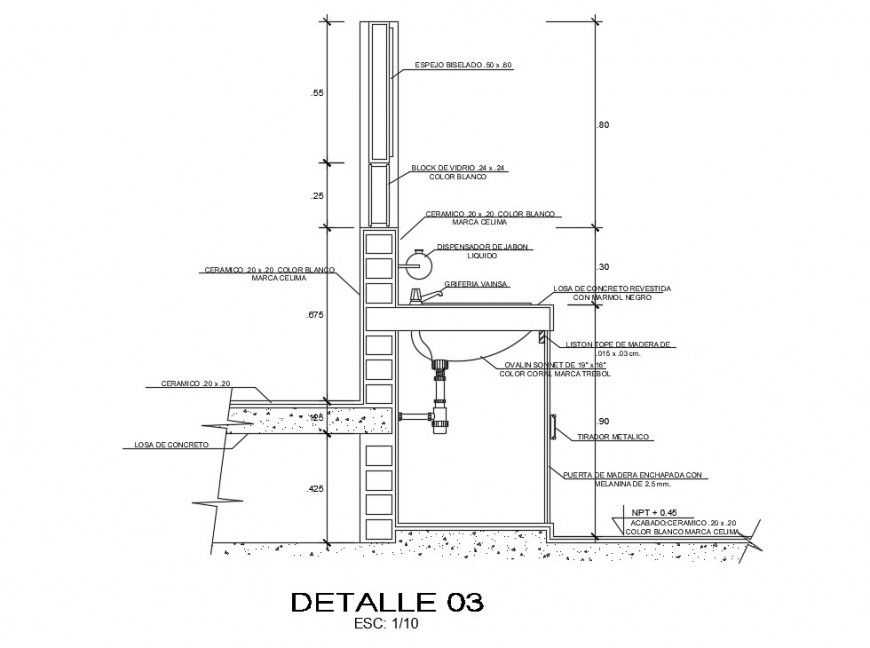CAD 2d drawings details of sanitary washbasin autocad file
Description
CAD 2d drawings details of sanitary washbasin autocad file that shows side elevation of washbasin units along with tap faucets details and dimension details. Scale detailing of 1:10 along with naming texts details and other details of ceramic material washbasin also shown in drawings.
File Type:
DWG
File Size:
249 KB
Category::
Dwg Cad Blocks
Sub Category::
Sanitary CAD Blocks And Model
type:
Gold
Uploaded by:
Eiz
Luna
