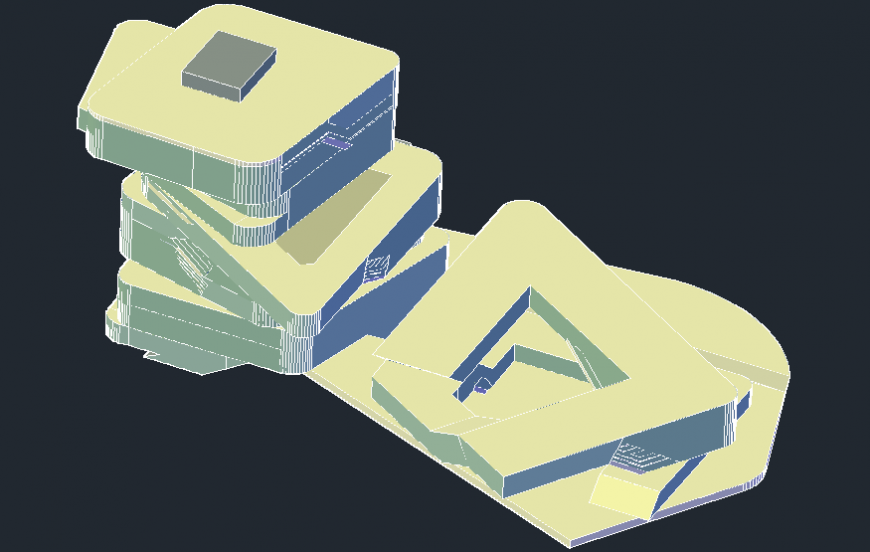3d zaha hadid spiral tower autocad file
Description
3d zaha hadid spiral tower autocad file its a First stone of the Spiral Tower by Zaha Hadid in Barcelona, The building, located at the confluence of streets Taulat and Sant Ramon de Penyafort, will have a ground surface of 20,650 sqm
Uploaded by:
Eiz
Luna
