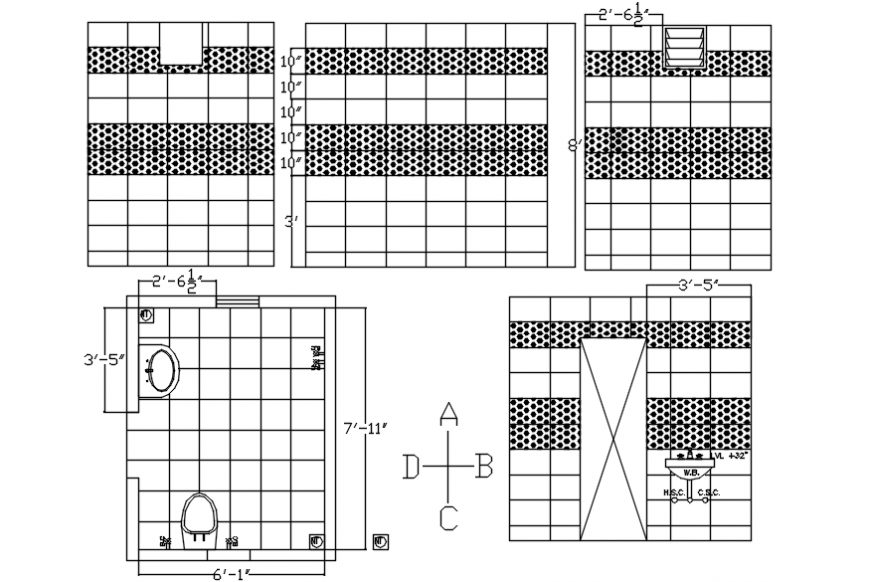Bathroom elevation design 2d view
Description
Bathroom elevation design dwg file, wc detailing with dimensions , plumbing and piping details in auto cad format
File Type:
DWG
File Size:
316 KB
Category::
Interior Design
Sub Category::
Bathroom Interior Design
type:
Gold
Uploaded by:
Eiz
Luna

