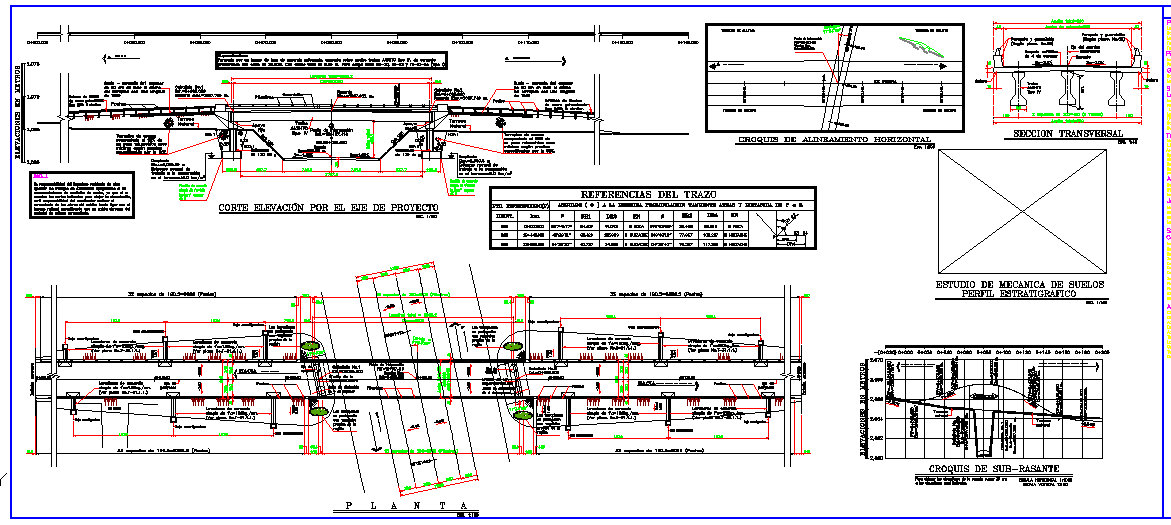Bridge Design File
Description
This Design Draw in autocad format.Bridge Design File Detail, Bridge Design File Download file.
File Type:
DWG
File Size:
513 KB
Category::
Structure
Sub Category::
Section Plan CAD Blocks & DWG Drawing Models
type:
Gold

Uploaded by:
Harriet
Burrows

