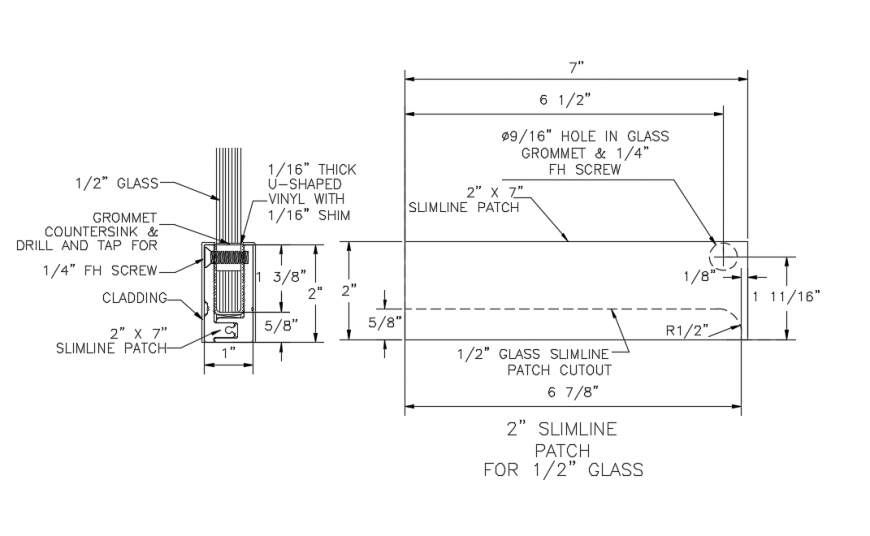Glass & aluminium Section detail in DWG file
Description
Glass & aluminium Section detail in DWG file, grommet countersink & drill and tap for, 2" X 7" slimline patch, 1/2" glass slimline patch cutout , ∅9/16" HOLE IN GLASS grommet & 1/4" fh screw/.
Uploaded by:
Eiz
Luna
