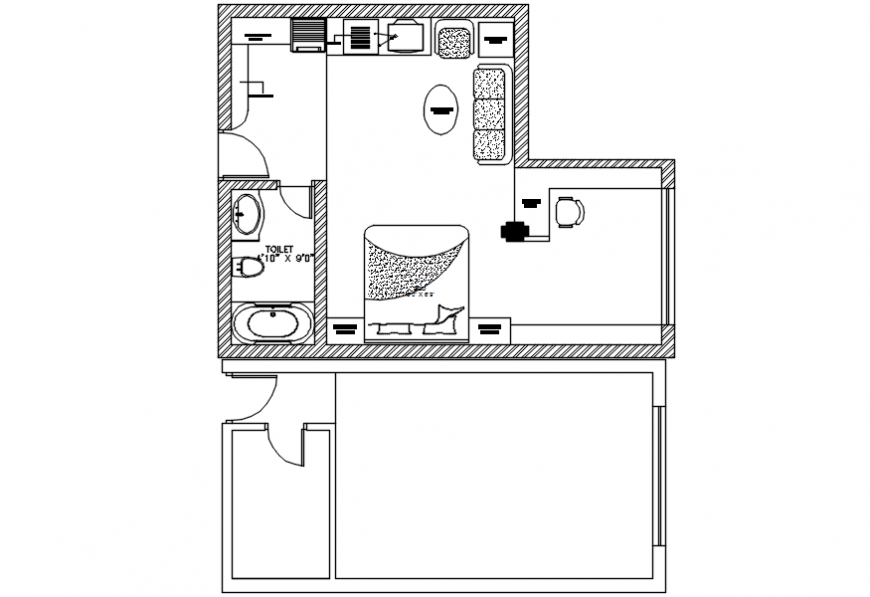Complete bedroom furniture detail
Description
Bedroom interior design ,this file contains top view of a bedroom, bed, book shelves is shown, sectional elevations are show , wardrobe detailing and bathroom top view detail
File Type:
DWG
File Size:
579 KB
Category::
Interior Design
Sub Category::
Bathroom Interior Design
type:
Gold
Uploaded by:
Eiz
Luna

