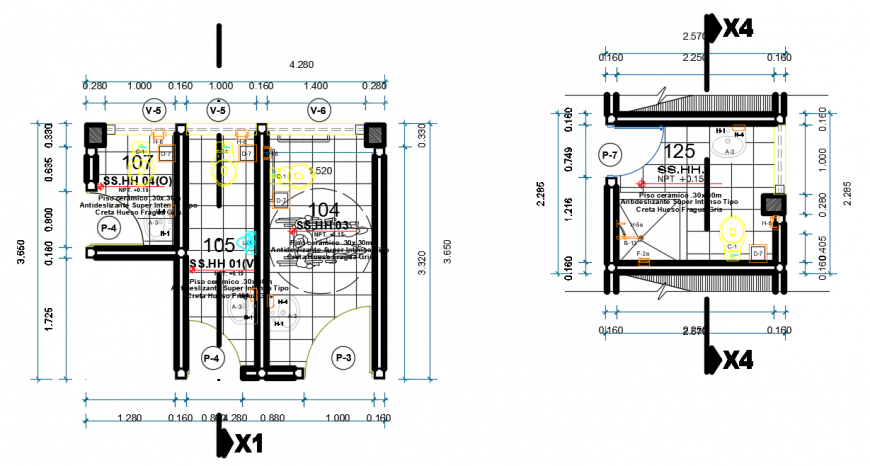2d cad drawing of washroom autocad software
Description
2d cad drawing of washroom autocad software with three toilet area been detailed with flooring tiles and wall built been constructed and detailed with dimensions.
File Type:
DWG
File Size:
2.9 MB
Category::
Interior Design
Sub Category::
Bathroom Interior Design
type:
Gold
Uploaded by:
Eiz
Luna
