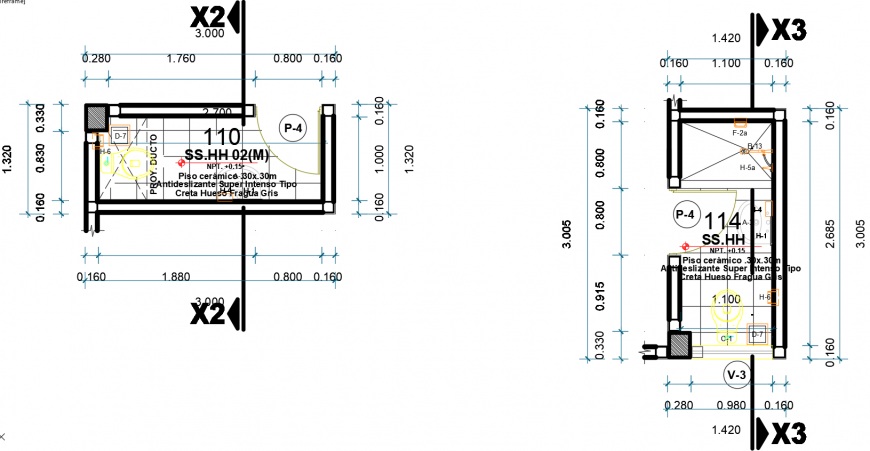2d cad drawing of bathroom autocad software
Description
2d cad drawing of bathroom autocad software detailed with window and doors and tiles been seen in tghe drawing with closet and wash basin and shower area.
File Type:
DWG
File Size:
2.9 MB
Category::
Interior Design
Sub Category::
Bathroom Interior Design
type:
Gold
Uploaded by:
Eiz
Luna
