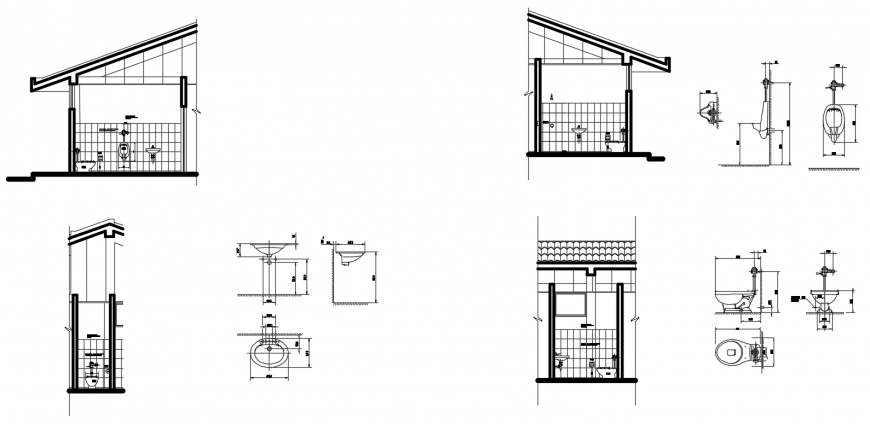2d cad drawing of bathroom elevation autocad software
Description
2d cad drawing of bathroom elevation autocad software with front elevation with closet and wash basin gents closet and other elevation with common water closet and wash basin and other seprate drawing wiyh dimensions.
File Type:
DWG
File Size:
2.9 MB
Category::
Interior Design
Sub Category::
Bathroom Interior Design
type:
Gold
Uploaded by:
Eiz
Luna
