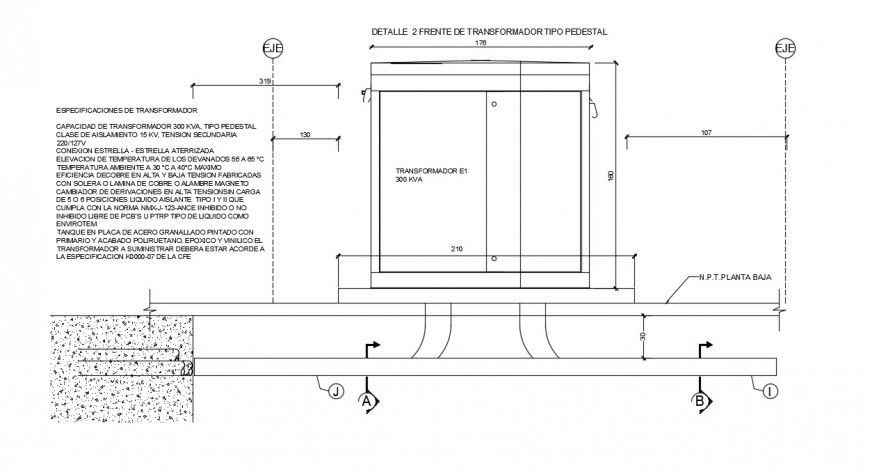Transformer Box Elevation 2D View AutoCAD CAD File
Description
Download 2D elevation view of a transformer box in DWG format. Suitable for electrical layout, utility planning, and AutoCAD-based design projects.
File Type:
3d max
File Size:
1 MB
Category::
Electrical
Sub Category::
Electrical Automation Systems
type:
Gold
Uploaded by:
Eiz
Luna

