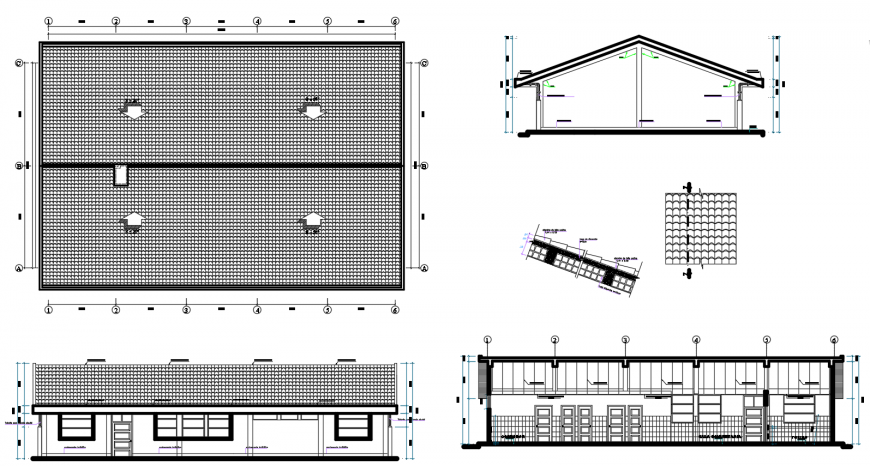2d cad drawing of elevation and roof elevation autocad software
Description
2d cad drawing of elevation and roof elevation autocad software seen in the drawing with the front elevation with windows and single shaded doors been seen in drawing elevation and other drawing represents a roof plan with the chimney of kitchen outlet.
Uploaded by:
Eiz
Luna

