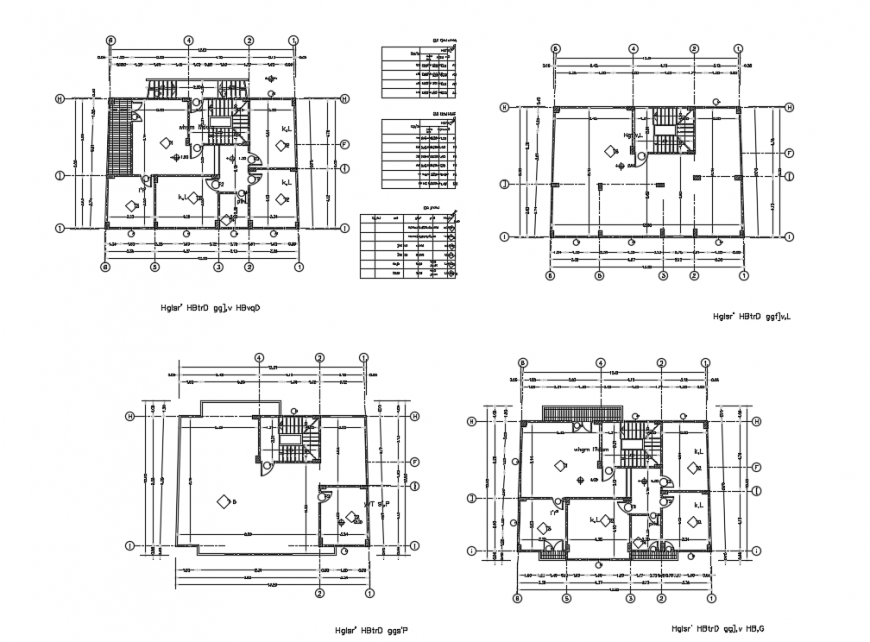Residential House plan Lay-out detail in DWG file,
Description
Residential House plan Lay-out detail in DWG file, All floor plan lay-out detail in DWG file, All detail like diamension & stair detail, All side stair detail in DWG file & 4 four floor plan lay-out detail.
Uploaded by:
Eiz
Luna
