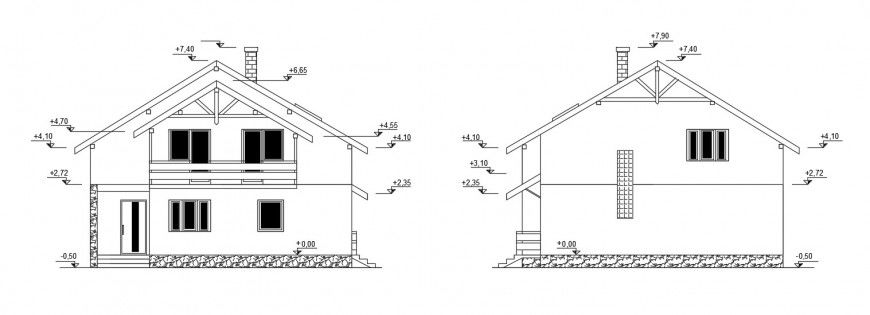2d view CAD drawings details of house elevation dwg autocad file
Description
2d view CAD drawings details of house elevation dwg autocad file that shows house front elevation details along with rear elevation details also included in drawings. Roofing structure details at ceiling along with staircase details and floor level details are also shown in drawings.
Uploaded by:
Eiz
Luna
